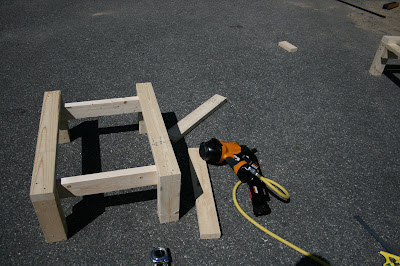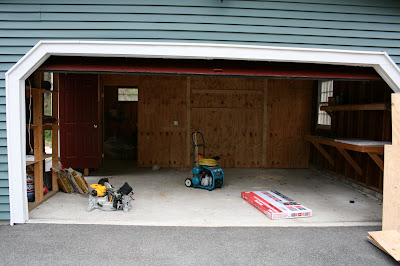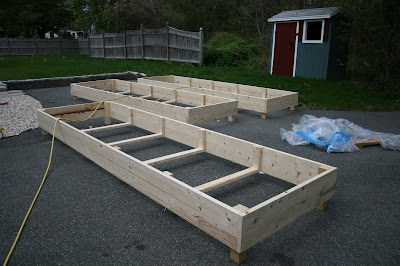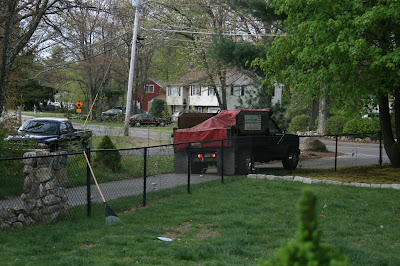Outdoor Projector Screen
Size: 20' wide by 10' tall (actual image size will be around 220" diagonal)
Total time it took to complete:
Unknown. Many hours spent researching for best possible solution. Not a small project and I want it done right the first time. I am picky at times and if it is not done right, I will end up re-doing it.
Also, project has been dragging on due to delayed / extremely slow shipping.
Picture of the frame (missing the legs - still deciding on how far I want the frame to be from the ground). Frame does not look squared because it is not mounted, just test fitting it right now.

Here are one of the cement footings for the anchor footpads (3 in total) - 1/2" by 12" rods were placed into the wet cement for the anchor (shown below).

Picture of some of the stuff I used/will be using.
Shown below is of the following:
(5) anchor footpads *mentioned above
(12) 1/2" by 12" L rods - sets in wet cement *mentioned above
250ft roll of 3/16" aircraft grade wire rope (breaking strength of 4200~lbs)
Wire rope cutter
(5)Turnbuckles
(50) clamps
+ etc.

Took me awhile to figure out how to keep the screen up and being able to withstand windy conditions. I am going with tensioned wire rope. Lets hope it works out. Note that I did not need 250ft of wire rope BUT it was cheap online compared to buying a shorter length of it at your local Home Depot/Lowes. Very useful for other things...
Still waiting for the 20' by 10' white poly tarp that I will be using as screen material to arrive....
Hopefully this will be completed by the end of this week.
Updated (June 07, 2009):
The screen is finished in time. The frame came out really nice. I am not that satisfied with the tarp material though (too much hotspotting from the shiny material, will upgrade later on but for now its fine).
All three cement footings with the anchor footpads + leg installed.

Closeup of the middle support - not bolted down yet, test fitting still

The final frame design - missing middle vertical EMT support in pic - notice 90lb dog in picture for size comparison

And here is the final results with the poly-tarp installed. Picture taken in pitch dark through window...

































